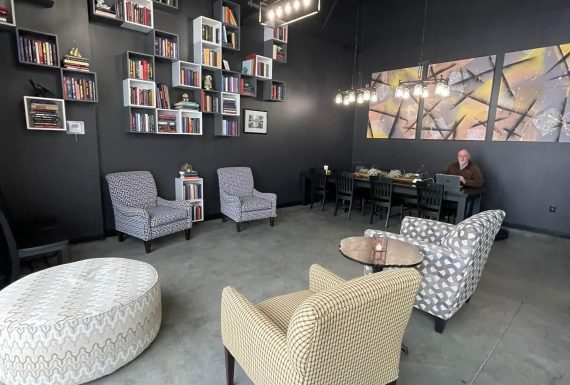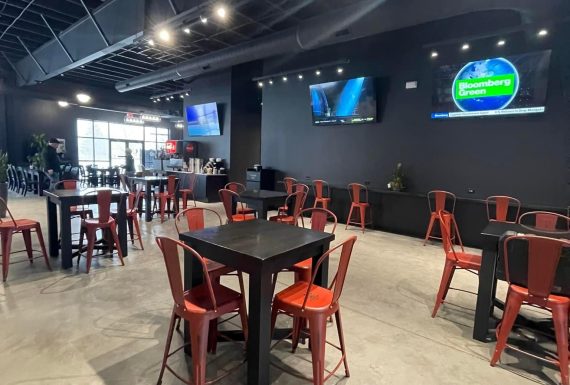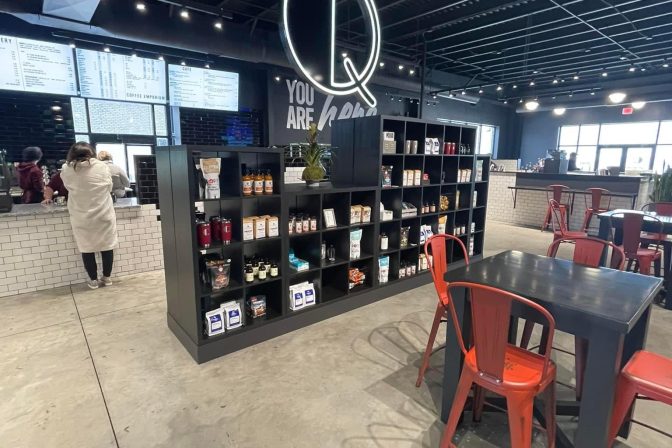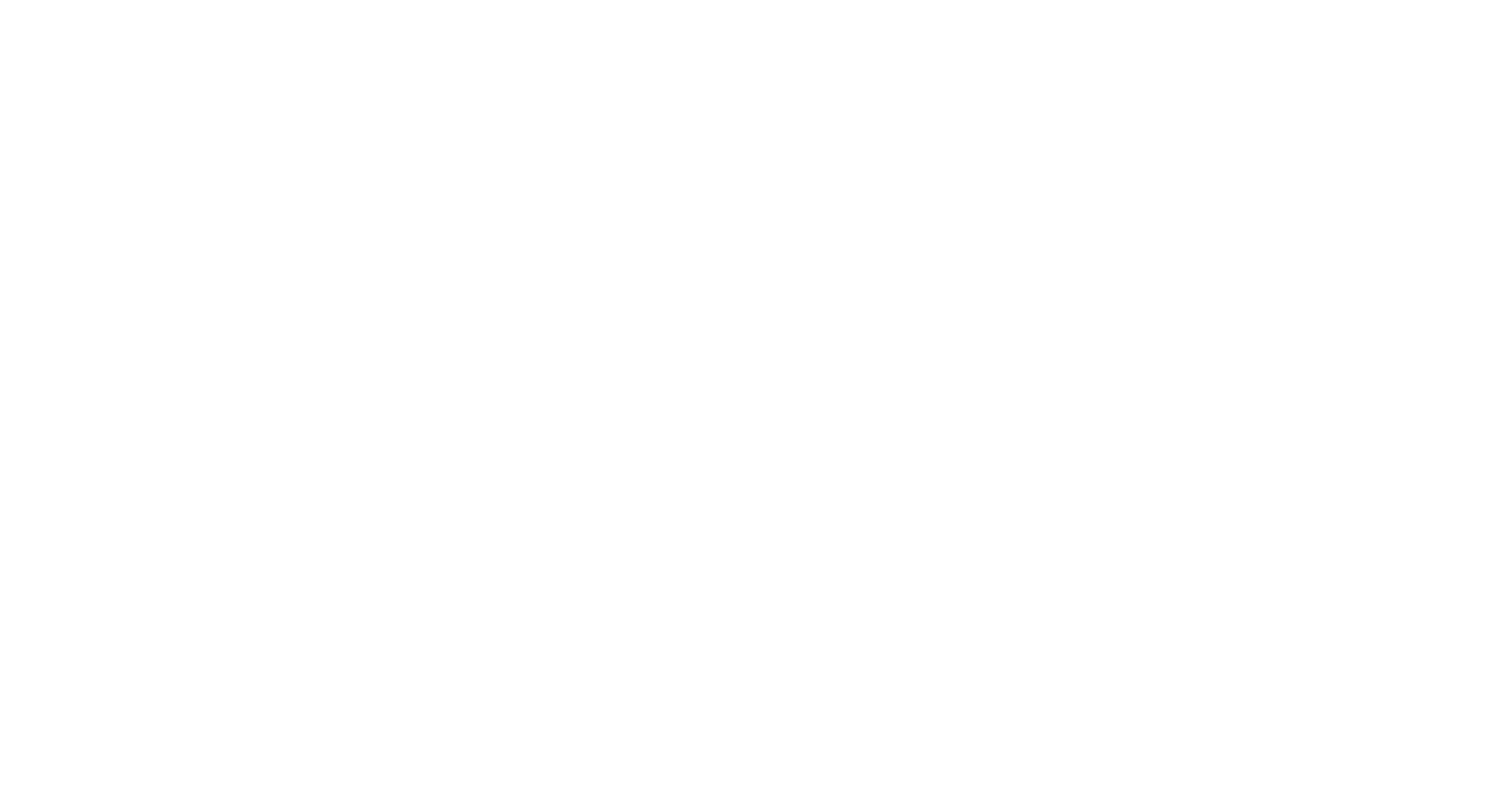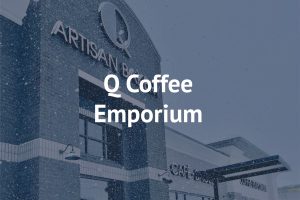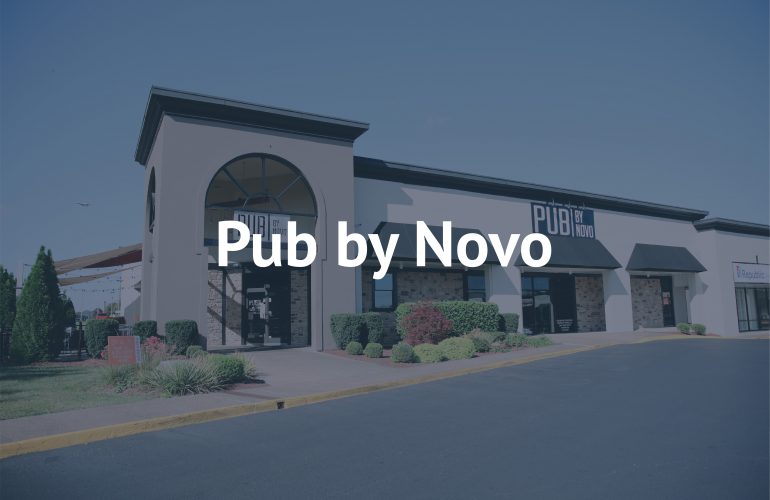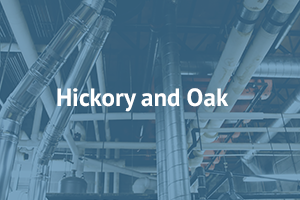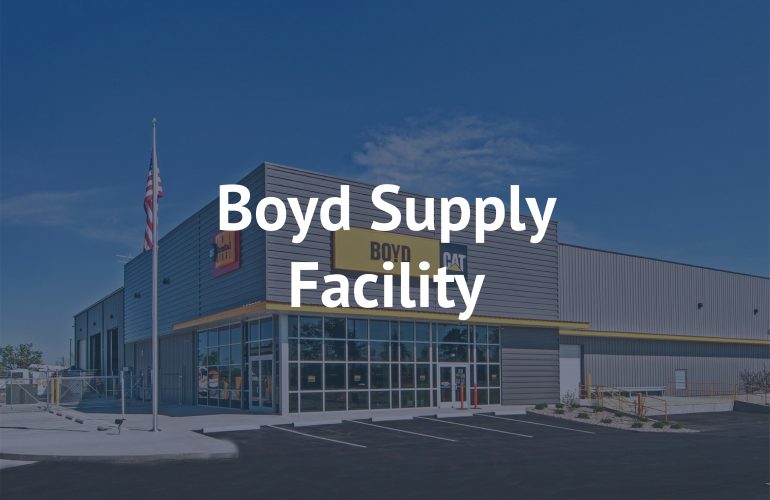Q Coffee Emporium
Scope of Work
VRF System Design
Lighting Design
Plumbing
HVAC & Kitchen Design
SKY Engineering teamed up directly with the ownership group to help implement all MEP facets for Q Coffee’s second location in Bowling Green that matches their desired theme.
A VRF System was designed by SKY, who worked directly with the Owner and the General Contractor, to make sure the building HVAC and Kitchen Design was going to match their intended aesthetics.
A ducted VRF system used a double wall duct work application in the entry space of the coffee shop to reduce moisture build up on the skin. Ceiling cassettes were desired in the bakery to help comfort levels of the chefs. Combination of decorative LED pendant lighting and adjustable track lighting was used throughout the space to give the owner flexibility in their seating arrangement. Power and data outlets are located throughout the space for customers to plug in and have an inviting environment to work and stay in.
Plumbing waste drainage was designed for a full kitchen equipment layout that included floor sinks, hub drains, etc… that all lead to the designated grease trap. A hot water re-circulation line was utilized for the kitchen to help save time, limit waste, and save cost.
