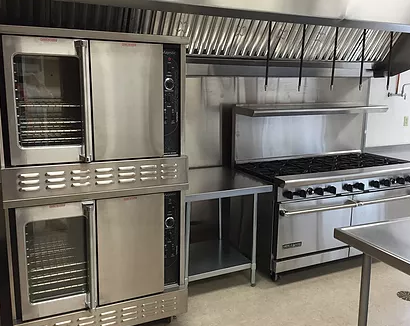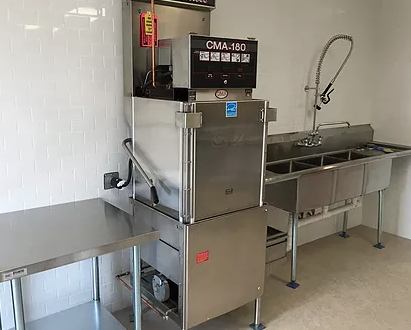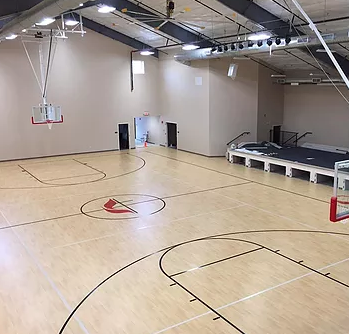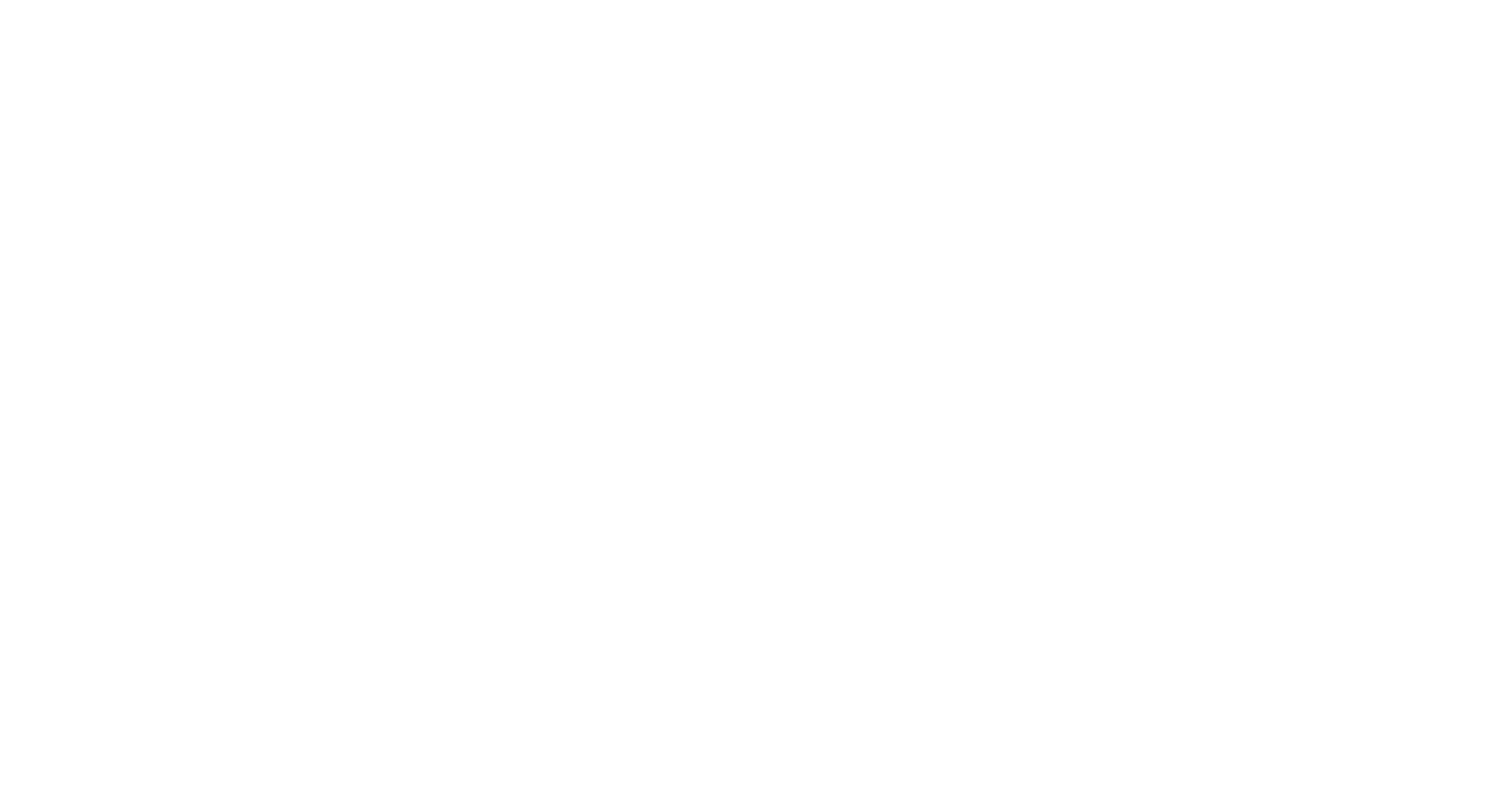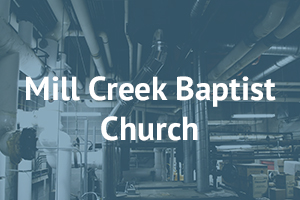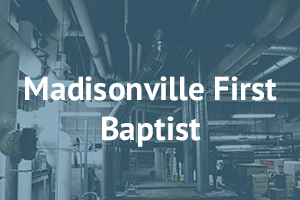Georgetown United Methodist
Seven gas-fired Trane HVAC units were provided for the new building to serve nine classrooms, two restrooms, kitchen and gymnasium. Ductwork in the gymnasium was equipped with duct vents and all exposed ductwork was painted to match the ceiling as recommended by the architect. Exhaust fans were provided for the restrooms and kitchen hood. SKY Engineering was also contracted to provide plumbing and fire protection plans. A new 6” fire riser was installed behind the mechanical room in the gymnasium along with a new fire sprinkler inside the mechanical room. The plumbing plan mapped out new water lines to serve five restrooms (two included a shower), the kitchen equipment, mop basin, and drinking fountains.
Scope of Work
Mechanical Design
Plumbing Design
Electrical Design
