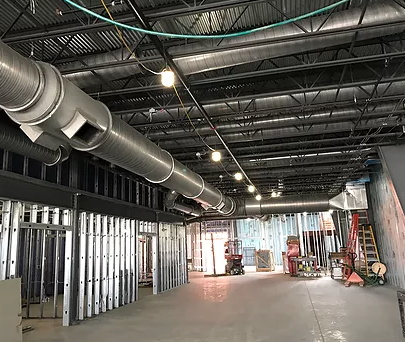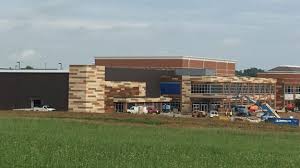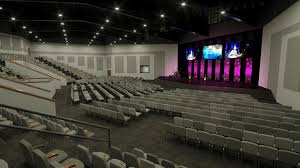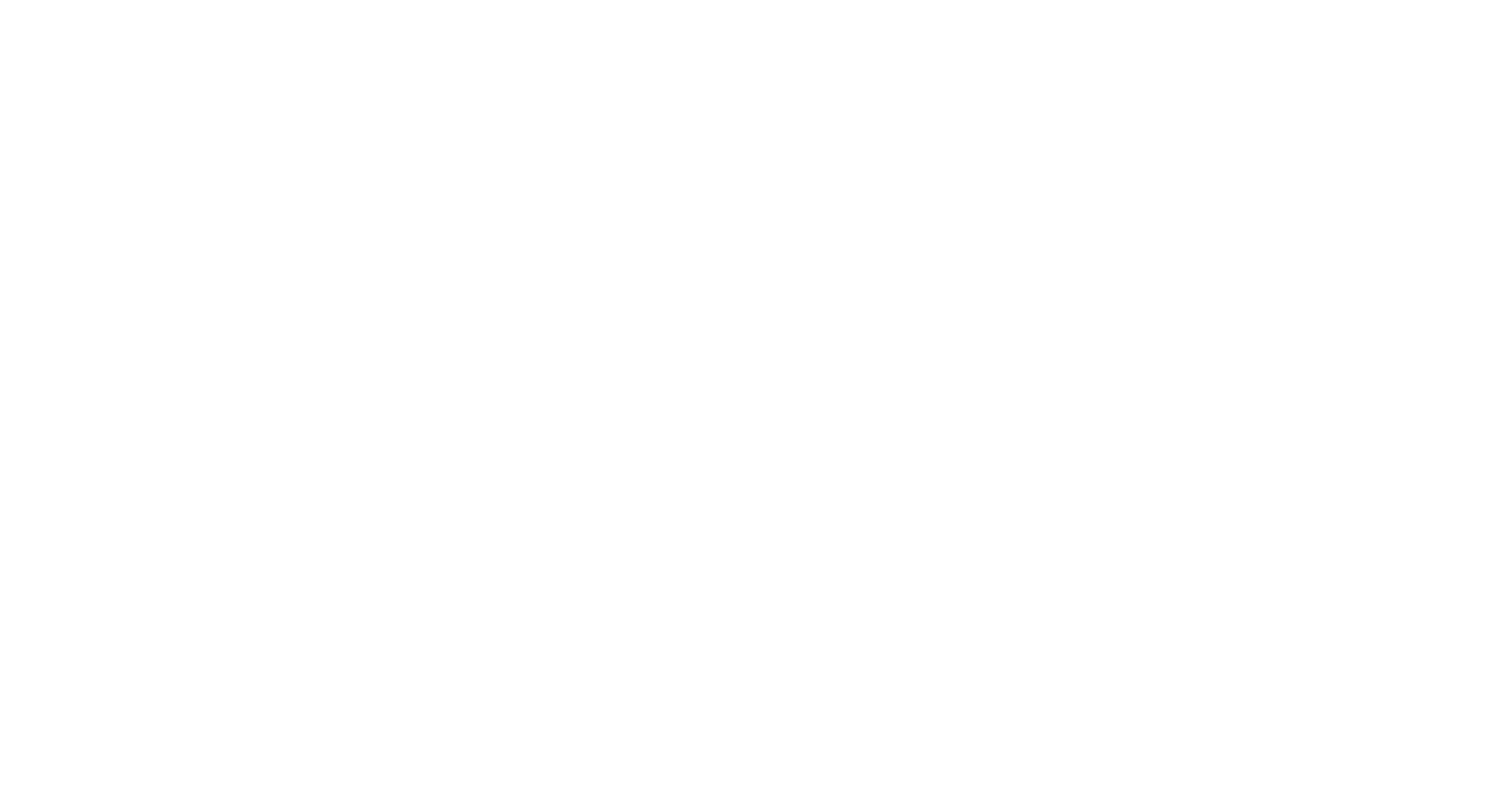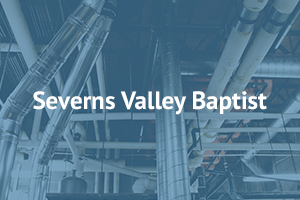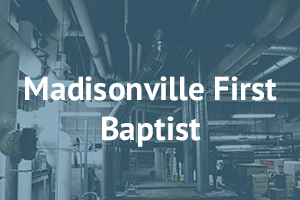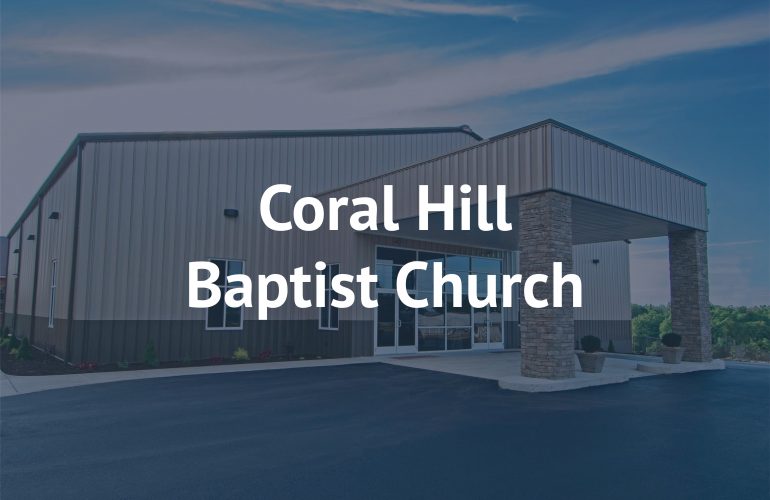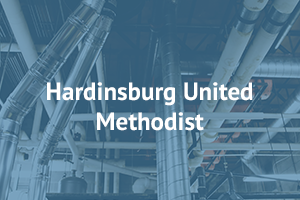Severns Valley Baptist
Severns Valley Baptist Church began construction on a new worship center that was equipped with systems designed by SKY Engineering in Revit. The 48,000 square foot structure needed multiple HVAC units to comfortably serve eight zones. VRF (Variable Refrigerant Flow) units were specified for the Back of House/ Dressing Rooms, Audio and Video equipment loft, and Stairwells/ Mechanical Room. Both the First Floor Lobby and Second Floor Lobby were equipped with their own 12.5 ton packaged unit with gas heat and DX (Direct Expansion) cooling. The First Floor Grand Hall, Second Floor Grand Hall, Auditorium and stage were cooled with packaged units with gas heat and DX cooling. The auditorium ductwork would be exposed and painted with duct-mounted diffusers. Plumbing design for the building was also completed in Revit by SKY Engineering.
Scope of Work
Mechanical Design
Plumbing Design
